Jump to:
Exterior, Cockerel Wind-vane, Stained-glass window, Interior, Porch, Sundial, Door, Roman Coffin, Font, Painting, Organ, Memorials, Lectern, Piscina, Priest's Door, East Window, Tower, Bells, Clock
Church Building
With acknowledgment to the article by John Wilkinson in Our Millennium Book
Exterior
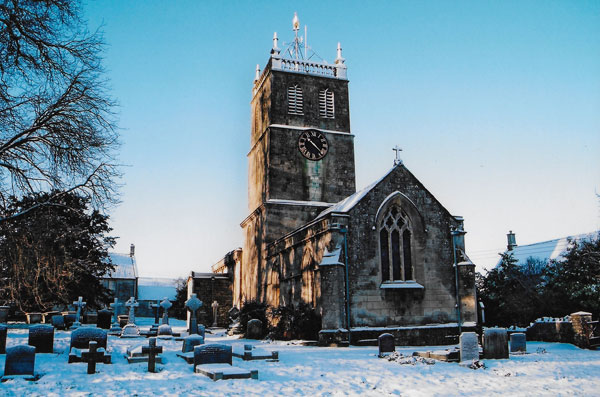
A nave at the west end, chancel and sanctuary at the east end, vestry on the north and porch on the south. The tower is centrally placed, and the church is the shape of a cross, similar to Englishcombe church. It has been suggested that it is based on the design of Bath Abbey.
Cockerel Wind-vane
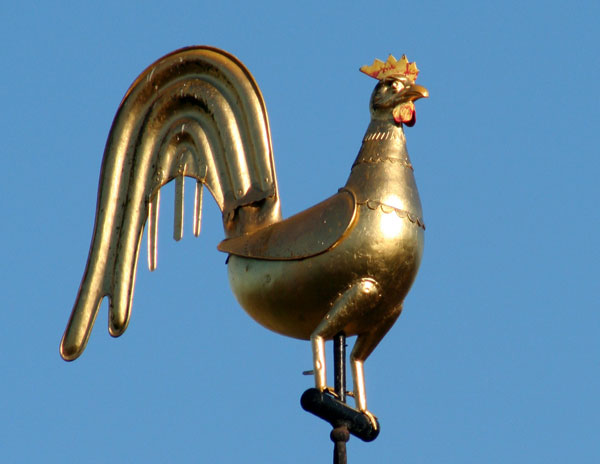
The cockerel weathervane (6 ft long, 5 ft high) on top of Priston Church Tower, given to Priston Church by William Vaughan in 1813.
Stained glass window
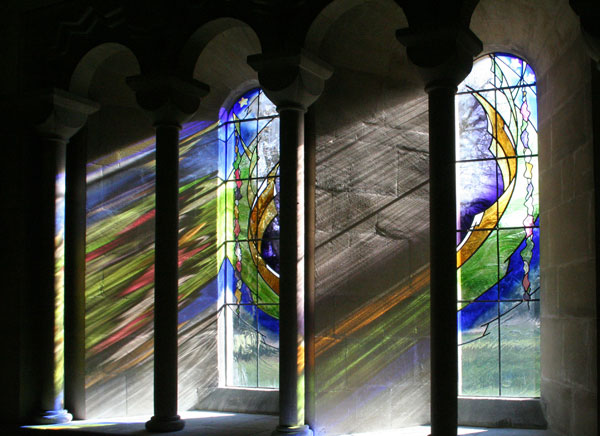
The new stained glass windows designed by Nicola Hopwood installed in 2010. The sun shining through the windows casts a wonderful palette of colour on the surrounding stonework.
Interior
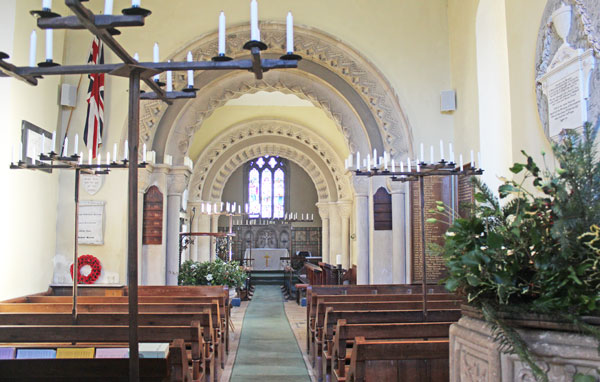
View a postcard of the interior of Priston church, taken prior to the stone surround of the pulpit being replaced by ironwork, and showing the lettering "Whoso offereth me thanks and praise he honoureth me" still intact around the arches.
Image used with permission of the Somerset Record Office
Porch
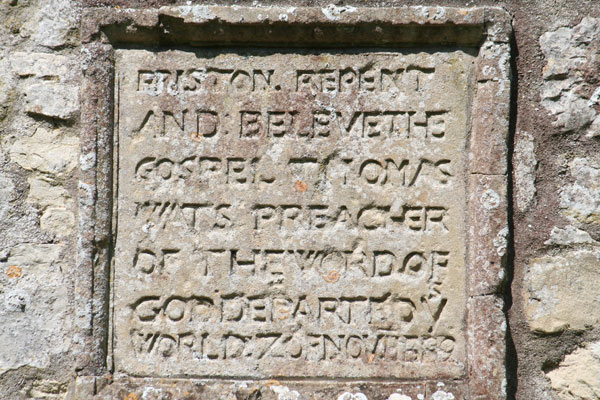
Above the outside door a panel reads "Priston repent and believe the gospel. Thomas Watts Preacher of the word of God Departed ye world the 20th November 1589."
Sundial
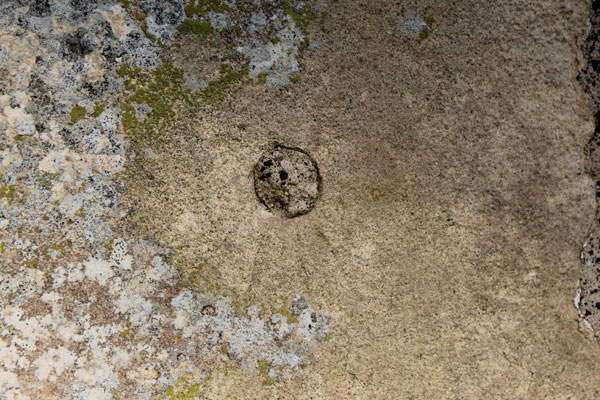
To the left of the outside door can be found a scratch dial. Although now in poor condition, the lines indicating the time can just be made out, together with the central hole (now filled in) which would have held the gnomon which would have cast the shadow across the dial.
Door
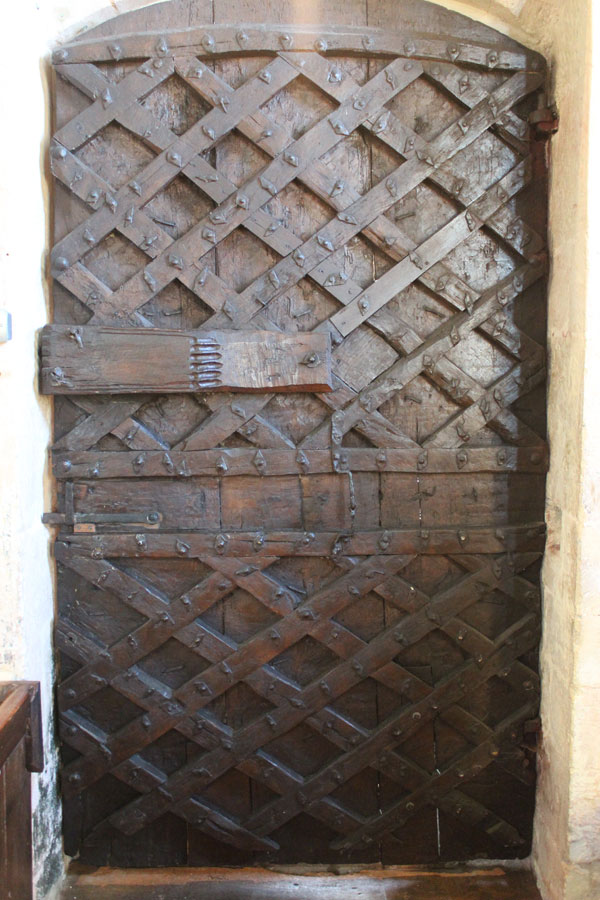
The doorway is of Norman construction, with a segmental arch. The great wooden door is thought to be Norman. It is equipped with fine scroll hinges and a wooden lock on the inside. The iron studs on the inside were reputedly for holding hides to the door to exclude draughts.
Roman Coffin
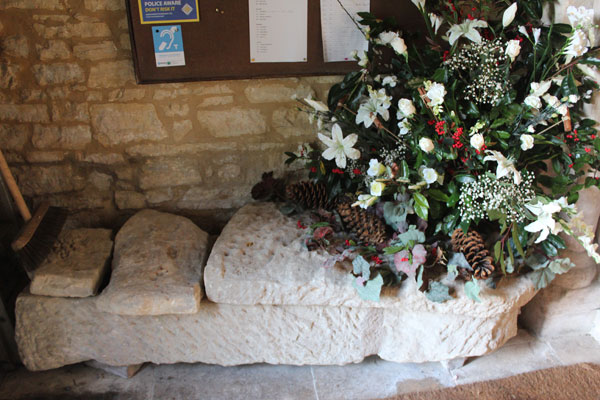
It was Kelson
and Edward Lippiatt who found the Roman coffin in 1917 in Great
Croft
Field on Hill Farm.
The coffin dates from around 100 AD and housed the body of
a
woman with bronze bracelets on each of her arms.
Some of the hundreds of sightseers at the time apparently threw rocks at the coffin and broke it - it is said they confused "Roman" for "Roman Catholic".
Read the 1917 report of the original coffin find, (893kb).
Font
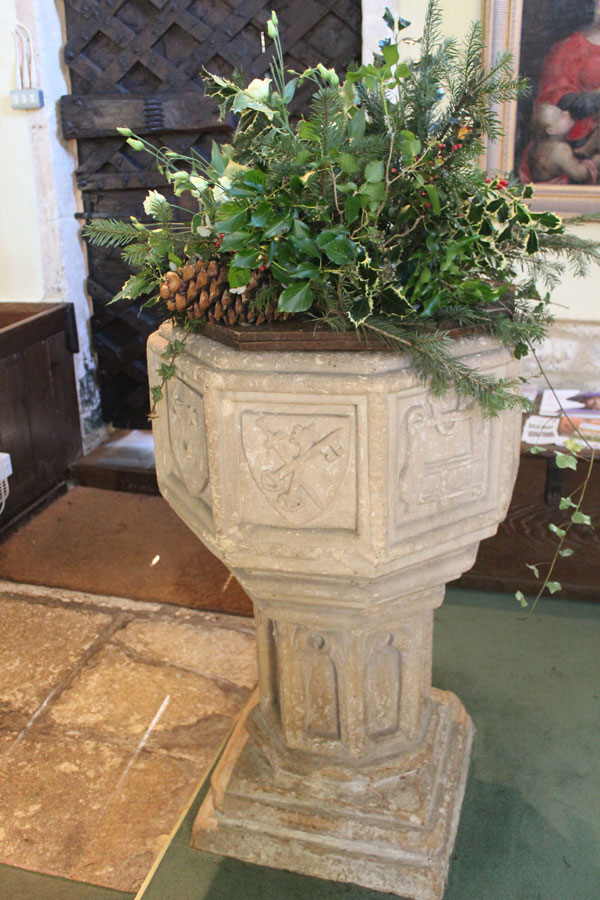
An octagonal font in the style of the 15th century, but the panels bearing the arms of the Long family suggest the latter half of the 16th century.
Painting
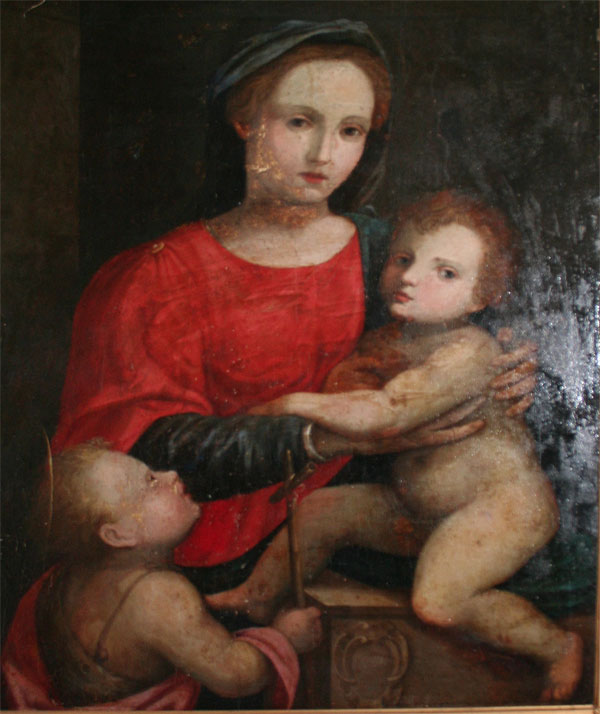
A painting of the Holy Family presented by the Rev. Francis Bell hangs to the right of the entrance.
Organ
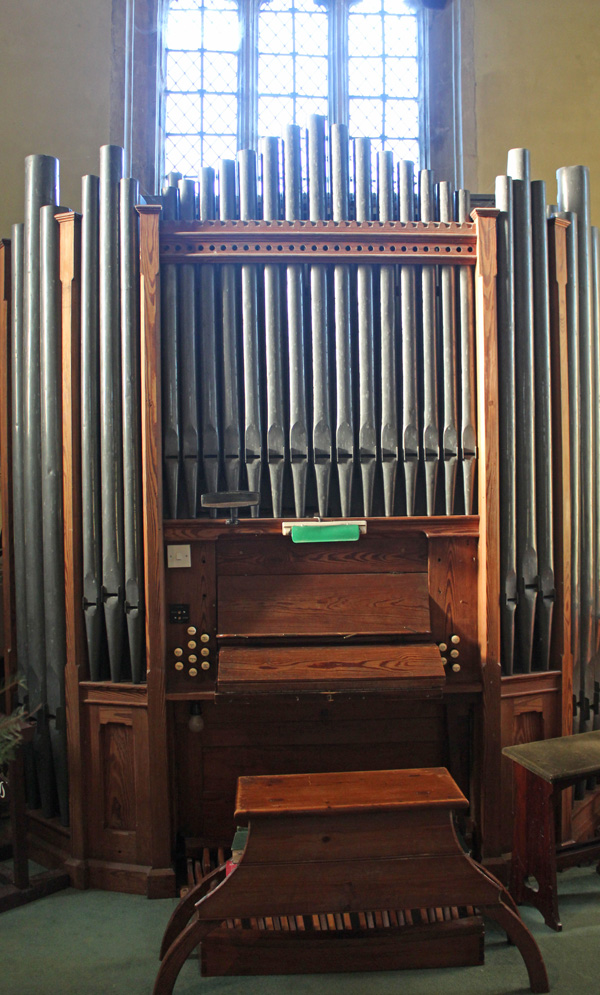
The organ purchased for £200 in 1976, thought to have been built by Sweetlands of Bath, and came from the redundant church at East Horrington. It is a two manual instrument with tracker action with 9 stops, 4 swell, 4 great and a pedal.
Memorials
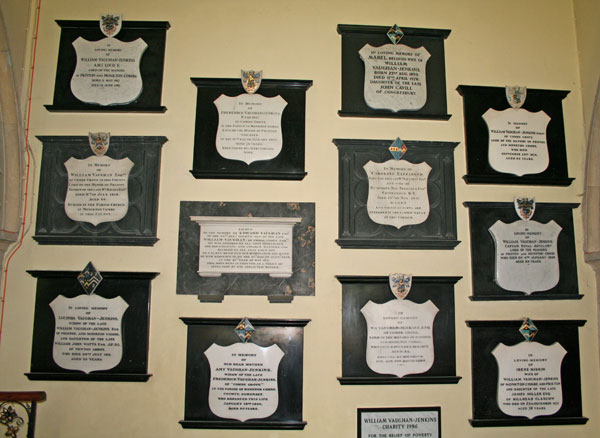
The church has a number of memorials to the family of the Lord of the Manor, from the 18th century onwards.
Lectern
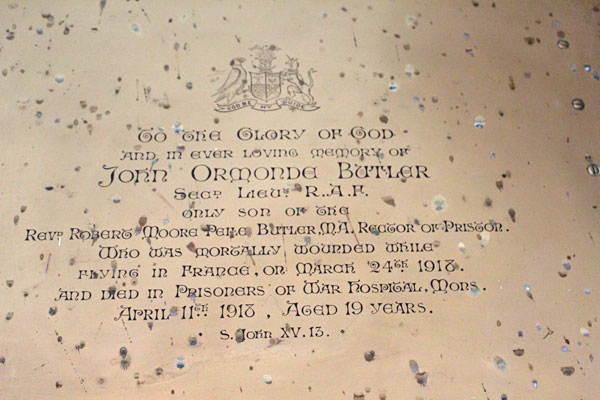
This plaque, now mounted on the North wall of the nave, was originally part of a lectern. The lectern was a gift in memory of 2nd Lieutenant John Ormond Butler of the Royal Flying Corps who died in the Great War in 1918 aged 19.
Piscina
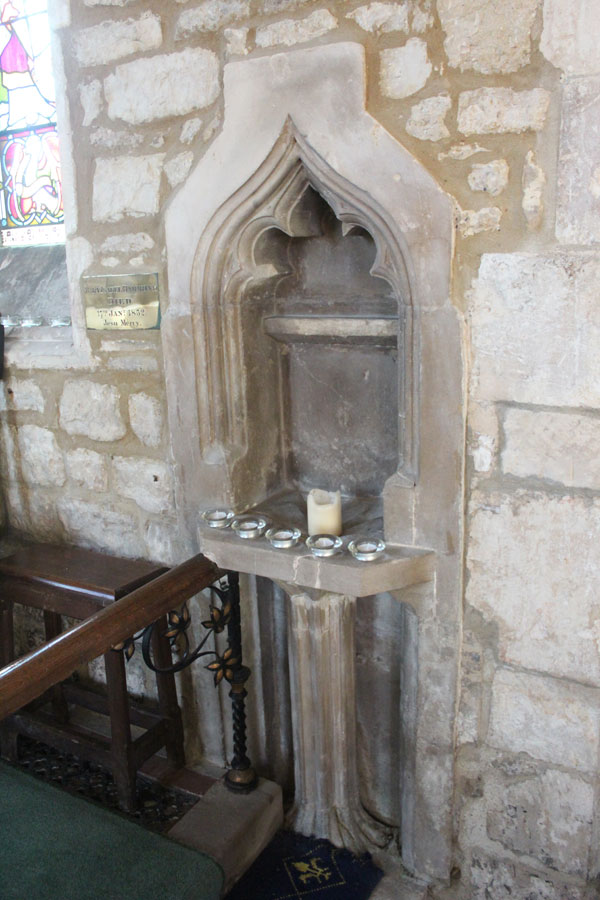
Just to the east of the priest's door is a piscina, a bowl structure which was used for the cleaning of communion vessels. It is in the Decorated style with an elegant fluted column and ogee-shaped canopy, and was found walled up in 1843.
Priest's Door
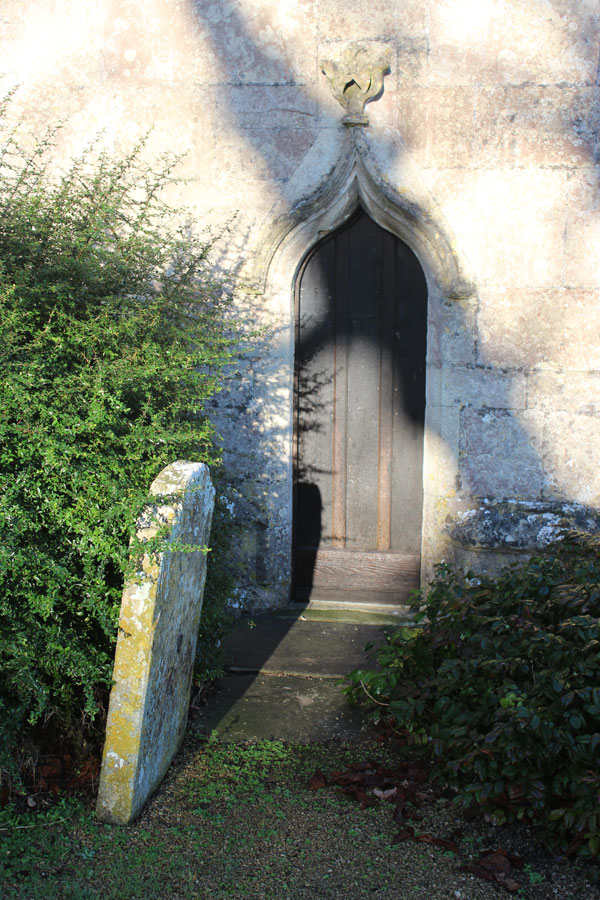
The priest's door is on the south-side of the church just before the altar.
East Window
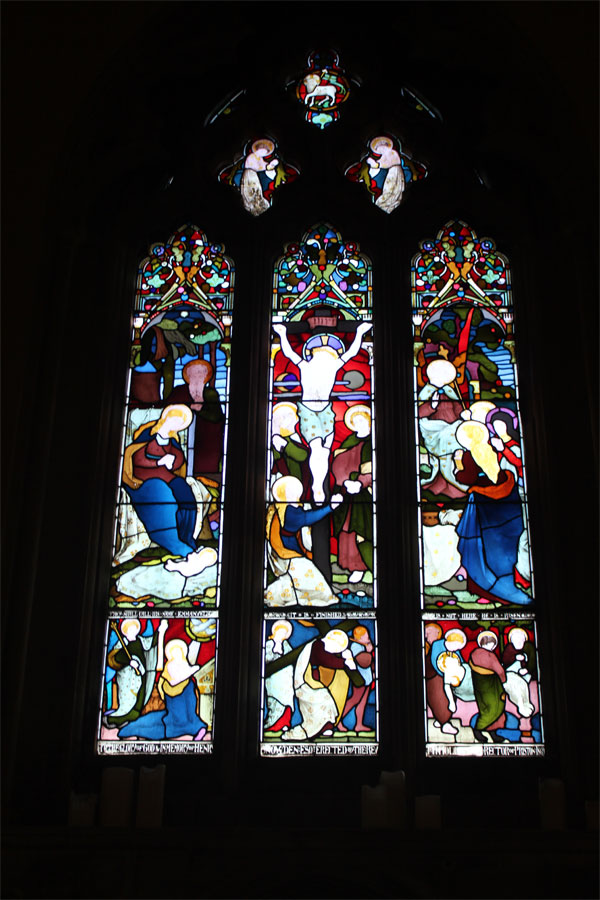
Made by Messrs. Heaton, Butler & Bayne in or after 1869. In the sanctuary, the East Window illustrates the story of Christ. The side windows depict the four evangelists. In the chancel the North window depicts Abraham and Moses, on the South side Isiah and Daniel.
Tower
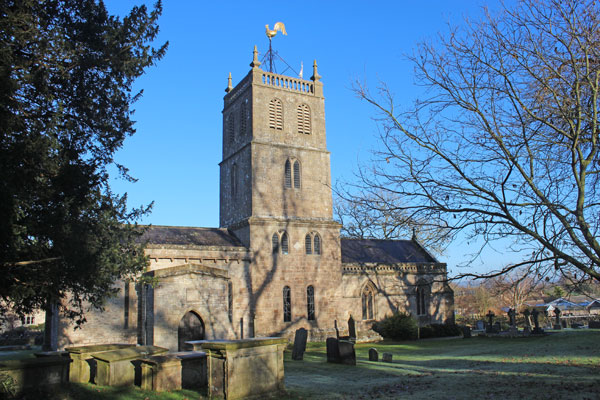
The tower was rebuilt in 1754 and is in three stages. It is 75 ft to the cockerel's head. The thickness of the walls varies from 6 ft. at ground level to 2 ft. in the belfry.
Bells
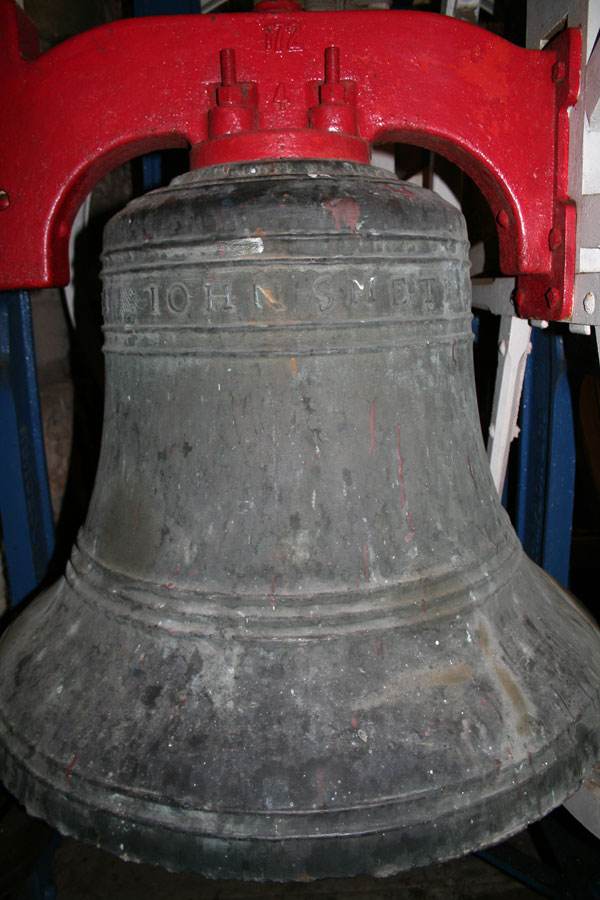
There are 7 bells in the tower:
- Fixed bell - c. 1450-1500 (6cwt.*) Experts think this was the work of Robert Hendley of Gloucester. It bears the inscription "HELPOVS ANDREV WEBIDDITNYE EVREBY FORYE TRINITE". A possible translation is "Help us Andrew, we biddeth ye, ever/hereby for your Trinity". The bell was hung for full circle ringing until 1980, when it was found to be unsafe to ring in that manner, so it is now hung "dead" ie fixed, amd struck by a chiming hammer on the outside. See How old is that bell?.
- 1st (Treble) - 1811 (5cwt.) Cast by Thomas Mears of London,, and recast in 1906 - originally presented to the church by William Vaughan, Lord of the Manor.
- 2nd - 1640 (4cwt.) Originally cast by John Lott of Warminster, and recast in 1866. The benefactor was H.W. Hammond, a relation of the Rector John Hammond (1820-1860).
- 3rd - 1980 - (7cwt.) Donated by an anonymous benefactor in 1980, and founded by John Taylor of Loughborough.
- 4th - 1684 (8cwt.) Cast by John Lott, presumed to be the son of the founder of the 2nd bell.
- 5th - 1755 (10cwt.) Cast by Abel Rudhall of Gloucester
- 6th (Tenor) - 1612 18¼ cwt - also recorderd as 13¼ cwt Attributed to Robert Purdue of Bristol.
Clock
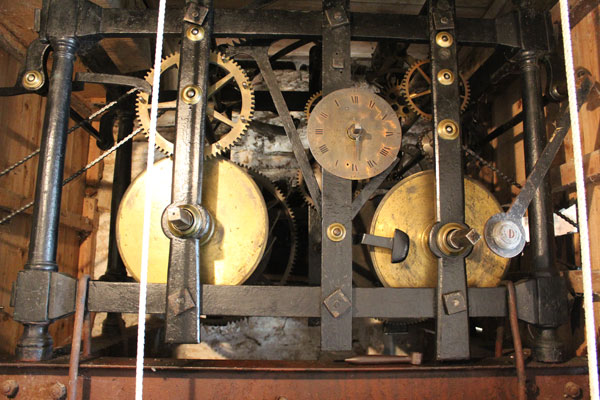
Purchased in 1813 by the Lord of the Manor, William Vaughan, and manufactured by Thomas Mops of Ludgate in the City of London. The clock is driven by two weights, one for the clock and the other for the chiming mechanism., wound weekly. The accuracy is maintained by a 9 ft . pendulum. The dial was last repainted in 1997 to celebrate the parish's 700th year of independence from the jurisdiction of the Priory of Bath, at a cost of £845.